-
Listed Price :
$889,000
-
Beds :
4
-
Baths :
4
-
Property Size :
2,101 sqft
-
Year Built :
2012
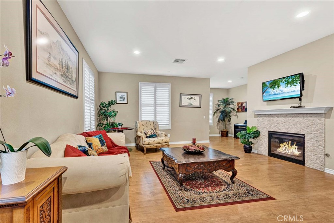
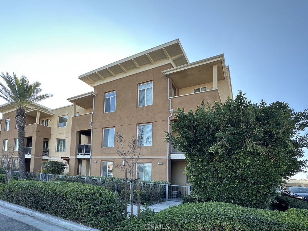
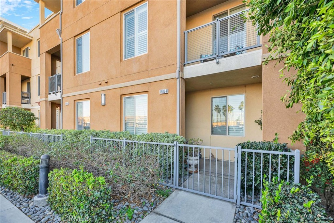
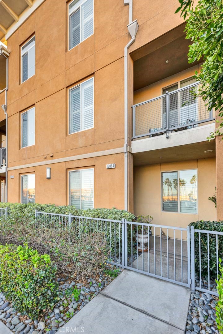
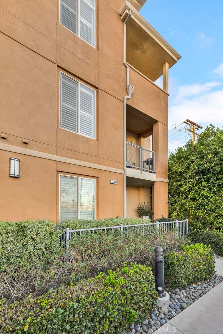
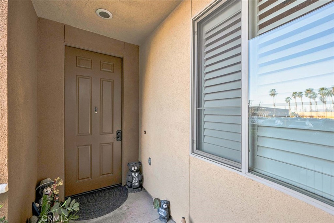
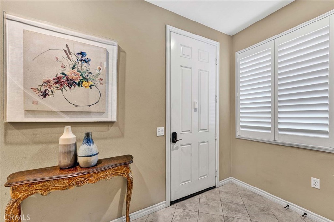
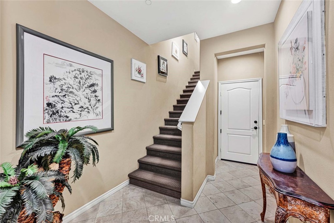
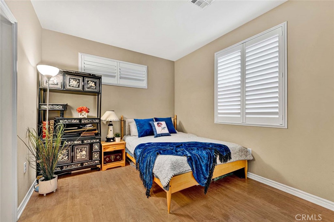
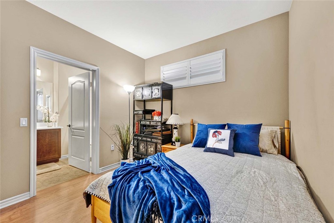
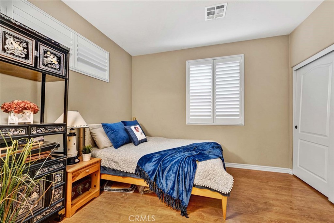
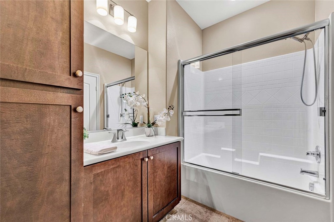
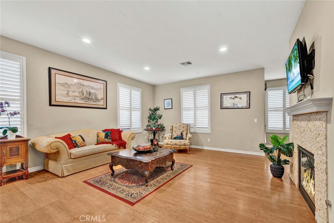
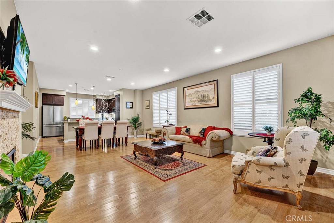
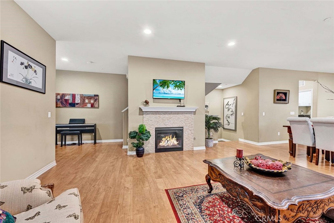
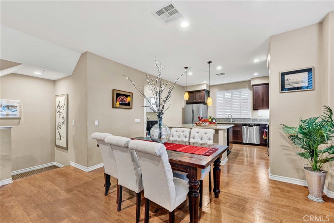
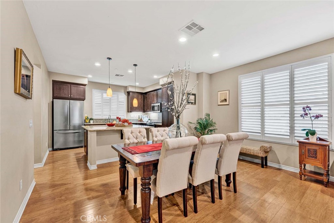
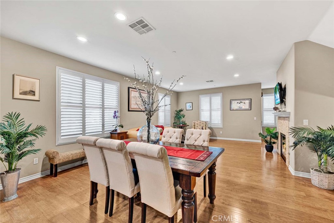
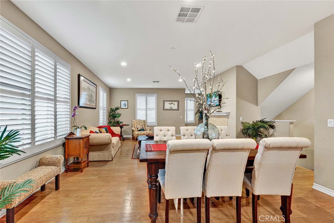
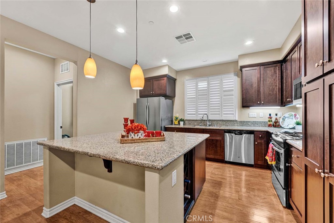
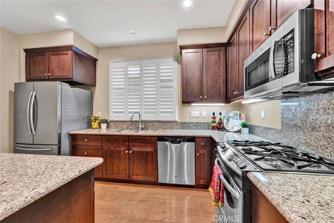
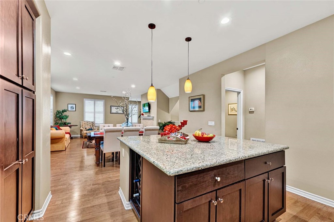
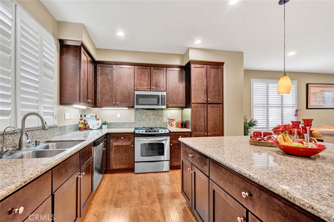
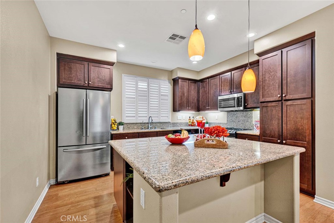
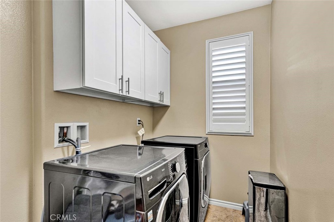
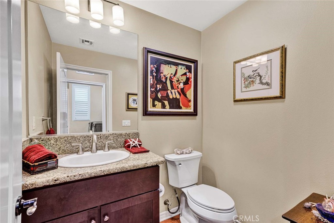
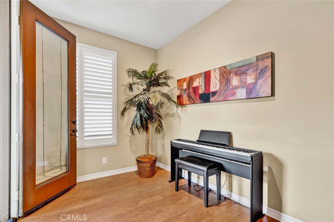
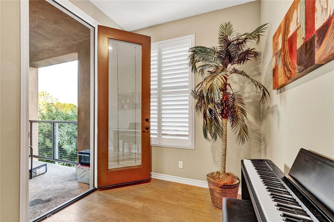
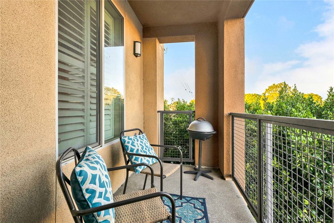
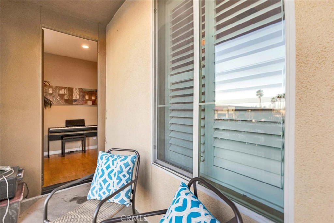
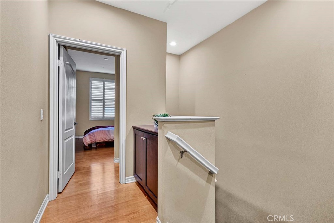
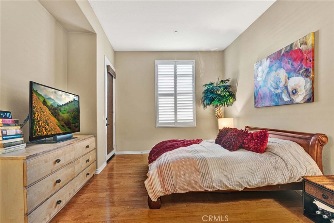
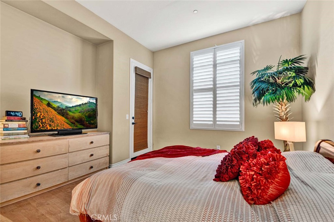
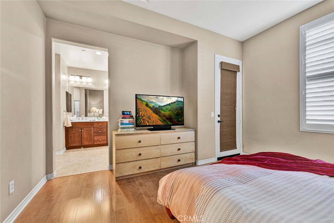
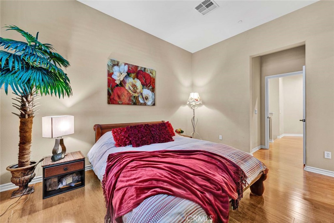
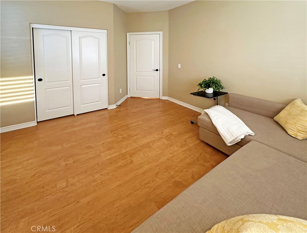
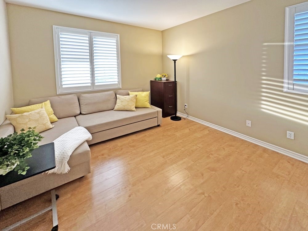
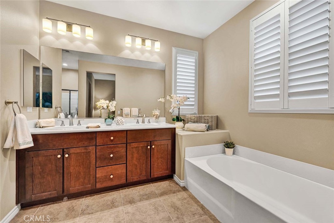
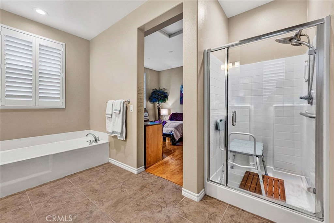
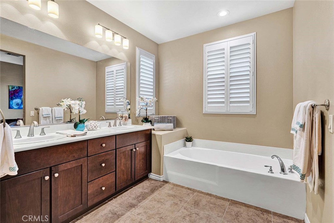
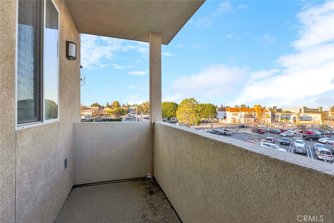
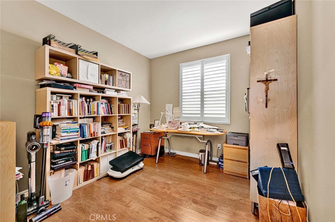
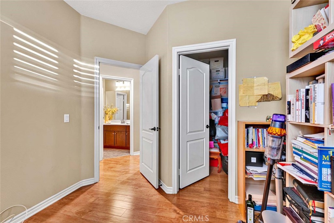
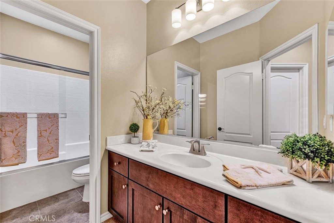
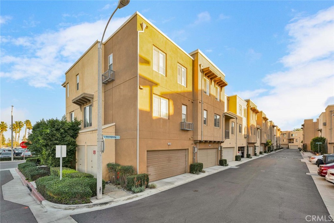
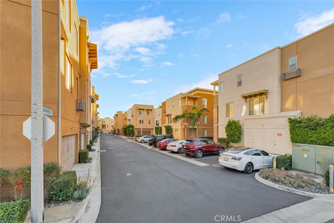
Property Description
Absolutely Stunning 4 Bedroom, 3.5 Bath End Unit Townhome, Quality-Built by Brandywine Homes in 2012, Boasts 2101 Square Feet of Tri-Level Luxury Living Space with a Bedroom and Full Bath on the Main Level - Perfect for In-Laws or Home Office. Located in the Exclusive Community of Century Village, Steps to Costco, Historic Main Street, and Close to Award-Winning Schools. This Home is Beautifully Upgraded Throughout, Including: Central A/C, Soft Water Filtration System with Reverse Osmosis, Volume Ceilings, Dual Pane Windows, Plantation Shutters, Raised Panel Interior Doors, High Baseboards, Designer Paint Colors, Custom Moldings & Casements, LED Recessed Lighting, and Granite Countertops. The First Level Showcases Travertine-Style Tile Flooring, Spacious Foyer, Ensuite Bedroom, and Direct Access to Oversized Garage with Tesla Charging System. The Second Level Features a Light & Bright Great Room with Wood Laminate Flooring, Stacked-Stone Fireplace with Mantel, Spacious Dining Area, and a Chef's Dream Kitchen that Includes Granite Counters and Backsplash, Huge Center Island with Breakfast Bar Seating, Wine Storage, and Pendant Lights, Stainless Sink and Appliances (Gas Range, Microwave, Dishwasher) and Rich Dark Wood Cabinetry with Under-Cabinet Lighting & Huge Pantry. On this Level is Also Inside Laundry Room with Added Storage Cabinets, a Half Bath with Granite Vanity, and Door that Opens to a Lovely Covered Balcony. On the Third Level is the Large Primary Suite with Private Balcony, Huge Walk-In Closet, Spa-Style Bathroom with Travertine-Style Tile Flooring, Dual Sinks, Soaking Tub, Separate Walk-In Shower with Clear Glass Enclosure, and a Privacy Toto Toilet/Bidet. There are also 2 Spacious Guest Bedrooms, One with Walk-In Closet and a Guest Bathroom with Tub/Shower Combo. It is Located in a Lovely Community with Greenbelts, Walking Paths, Guest Parking, and a Grassy Barbecue and Picnic Area. It is Close to Little Saigon, Korea Town, with Convenient Access to Freeways and Parks.
Interior Features
| Laundry Information |
| Location(s) |
Inside, Laundry Room, Upper Level |
| Bedroom Information |
| Bedrooms |
4 |
| Bathroom Information |
| Bathrooms |
4 |
| Interior Information |
| Features |
Breakfast Bar, Built-in Features, Balcony, Separate/Formal Dining Room, Granite Counters, High Ceilings, In-Law Floorplan, Open Floorplan, Pantry, Recessed Lighting, Storage, Bedroom on Main Level, Entrance Foyer, Main Level Primary, Multiple Primary Suites, Primary Suite, Utility Room, Walk-In Closet(s) |
| Cooling Type |
Central Air |
Listing Information
| Address |
13084 Mendocino Lane, #27 |
| City |
Garden Grove |
| State |
CA |
| Zip |
92843 |
| County |
Orange |
| Listing Agent |
Lily Campbell DRE #01229782 |
| Co-Listing Agent |
Michelle Serrano DRE #01743767 |
| Courtesy Of |
First Team Real Estate |
| List Price |
$889,000 |
| Status |
Active |
| Type |
Residential |
| Subtype |
Townhouse |
| Structure Size |
2,101 |
| Lot Size |
N/A |
| Year Built |
2012 |
Listing information courtesy of: Lily Campbell, Michelle Serrano, First Team Real Estate. *Based on information from the Association of REALTORS/Multiple Listing as of Jan 25th, 2025 at 2:25 AM and/or other sources. Display of MLS data is deemed reliable but is not guaranteed accurate by the MLS. All data, including all measurements and calculations of area, is obtained from various sources and has not been, and will not be, verified by broker or MLS. All information should be independently reviewed and verified for accuracy. Properties may or may not be listed by the office/agent presenting the information.














































