12664 Chapman Avenue, #1401, Garden Grove, CA 92840
-
Listed Price :
$3,700/month
-
Beds :
2
-
Baths :
2
-
Property Size :
1,295 sqft
-
Year Built :
2007
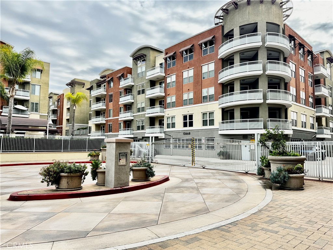
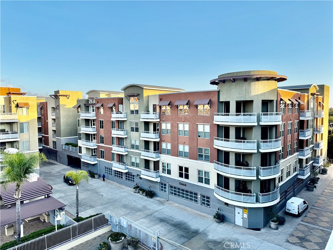
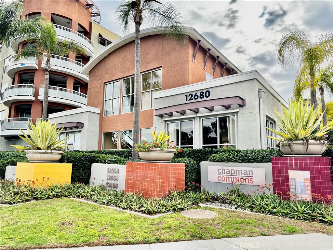
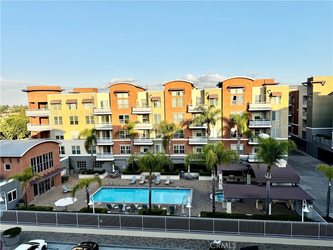
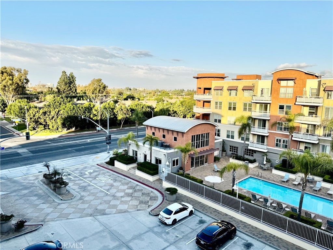
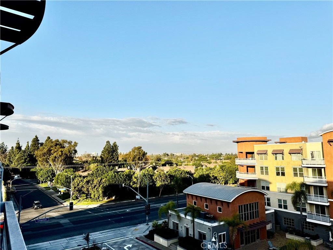
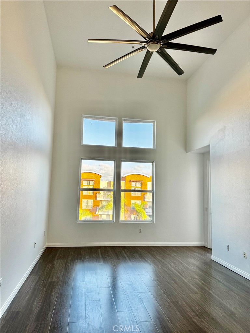
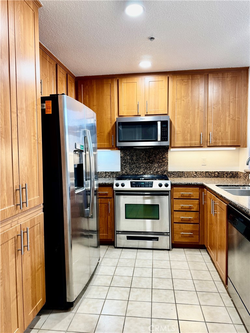

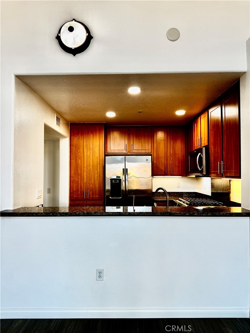
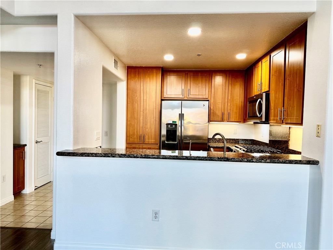

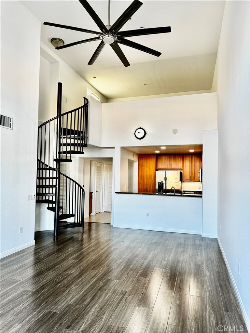
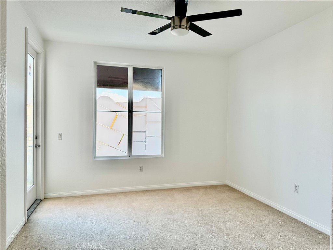
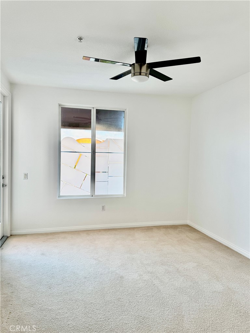
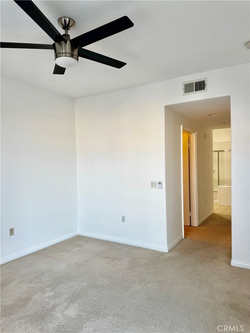
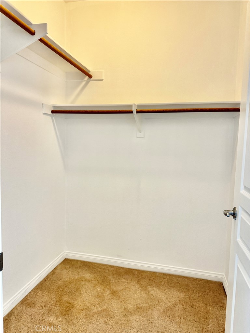


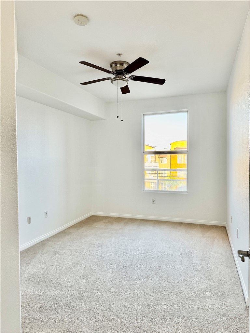
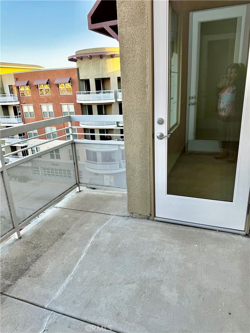
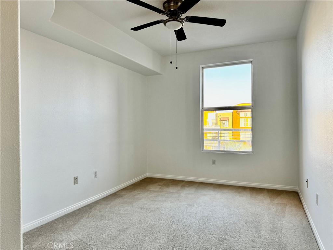
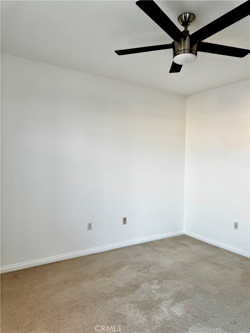



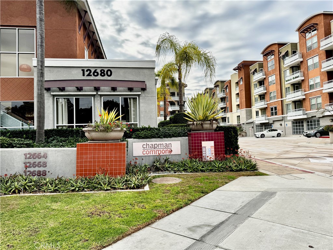
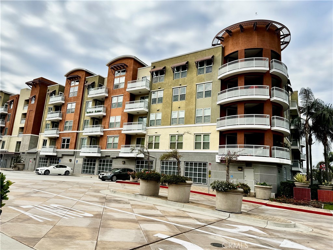
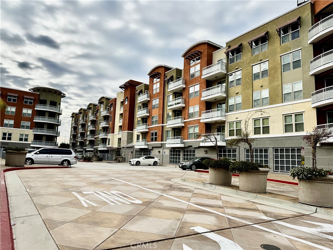
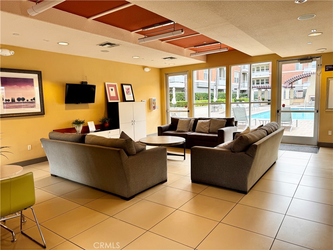
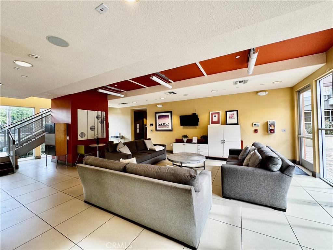
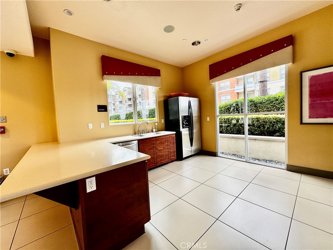
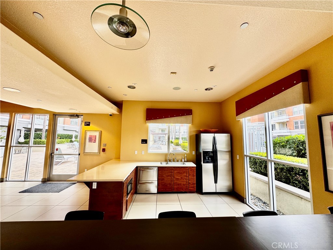
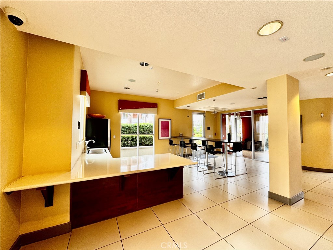
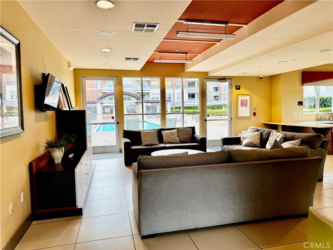
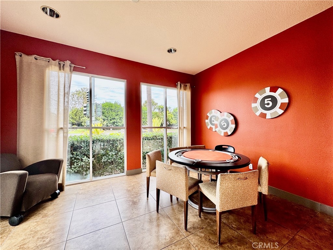
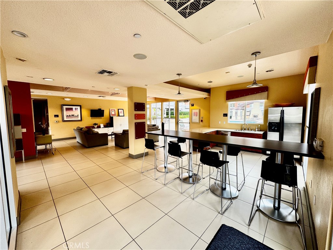
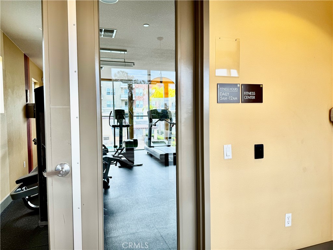



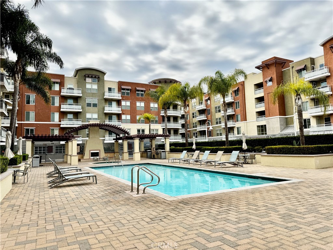
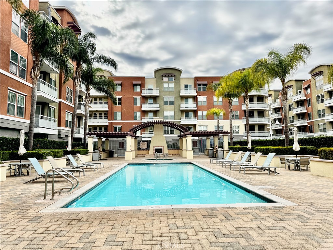
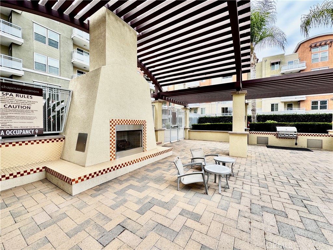
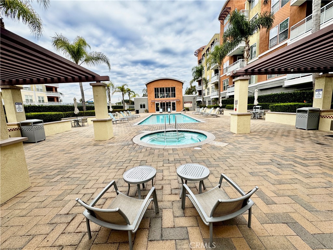
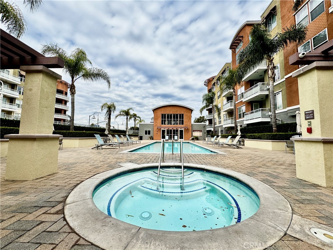
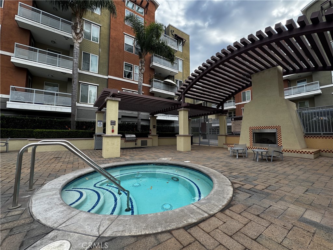
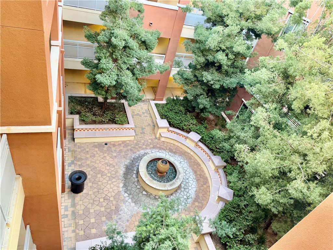
Property Description
Chapman Commons - luxury living. 2 bedrooms + Loft. Gated Community with 24-hour security. Mountain and trees view!!! Like a Resort. HOA Offers pool, spa, lounge with kitchen, fitness center, BBQ area. High ceiling. Light & Bright. New paint. Walk-in closet. Modern kitchen with granite countertops and beechwood cabinets. Refrigerator, washer, dryer included. Gas, water and trash included. Balcony with view of the fitness center, lounge, pool & spa. Assigned parking space. Conveniently located near Disneyland, Garden Walk, Anaheim Convention Center, UCI Medical Center, Chapman University. Walking distance to Target, 7-Leaf Tea, Coco’s, Outback Steakhouse, Red Robbin, Bucca di Beppo, many restaurants, Best Buy, Starbucks, and shopping. Easy freeway access to 5, 22.
Interior Features
| Kitchen Information |
| Features |
Granite Counters |
| Bedroom Information |
| Features |
Bedroom on Main Level |
| Bedrooms |
2 |
| Bathroom Information |
| Features |
Bathroom Exhaust Fan, Bathtub, Separate Shower |
| Bathrooms |
2 |
| Flooring Information |
| Material |
Carpet, Wood |
| Interior Information |
| Features |
Balcony, Ceiling Fan(s), Separate/Formal Dining Room, Partially Furnished, Bedroom on Main Level, Main Level Primary, Walk-In Closet(s) |
| Cooling Type |
Central Air |
Listing Information
| Address |
12664 Chapman Avenue, #1401 |
| City |
Garden Grove |
| State |
CA |
| Zip |
92840 |
| County |
Orange |
| Listing Agent |
Eryn Trac DRE #01243410 |
| Courtesy Of |
Trac Willis Real Estate |
| List Price |
$3,700/month |
| Status |
Active |
| Type |
Residential Lease |
| Subtype |
Condominium |
| Structure Size |
1,295 |
| Year Built |
2007 |
Listing information courtesy of: Eryn Trac, Trac Willis Real Estate. *Based on information from the Association of REALTORS/Multiple Listing as of Jan 22nd, 2025 at 12:50 AM and/or other sources. Display of MLS data is deemed reliable but is not guaranteed accurate by the MLS. All data, including all measurements and calculations of area, is obtained from various sources and has not been, and will not be, verified by broker or MLS. All information should be independently reviewed and verified for accuracy. Properties may or may not be listed by the office/agent presenting the information.
















































