5064 Campo Road, Woodland Hills, CA 91364
-
Listed Price :
$1,500,000
-
Beds :
3
-
Baths :
3
-
Property Size :
2,238 sqft
-
Year Built :
1965
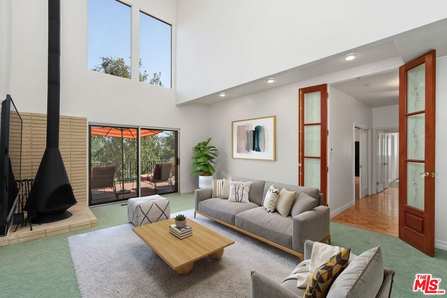
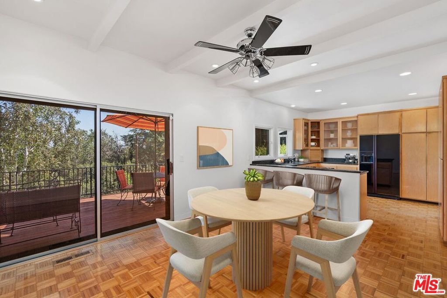
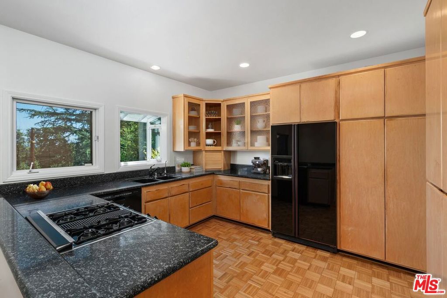
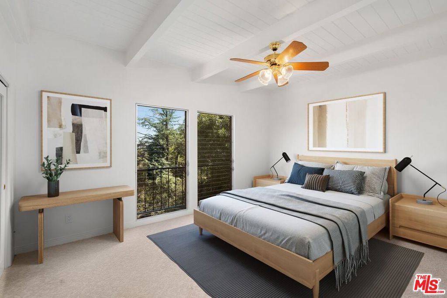
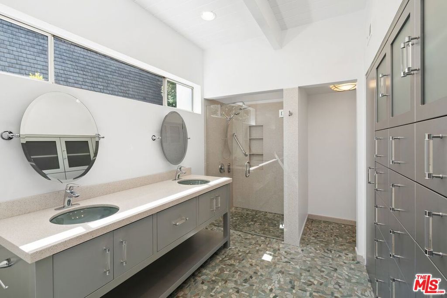
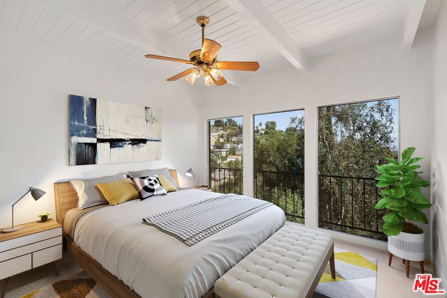
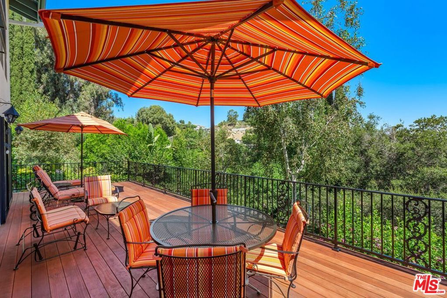
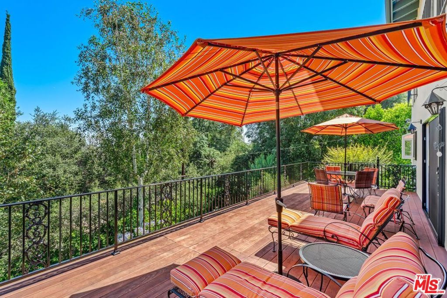
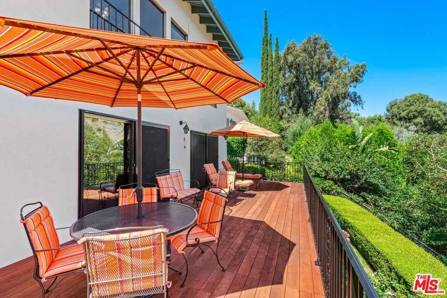
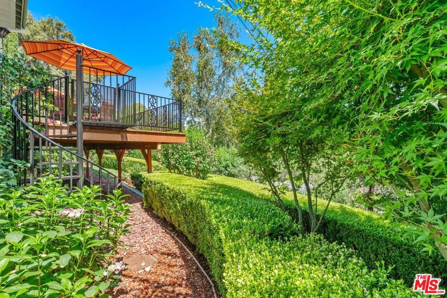
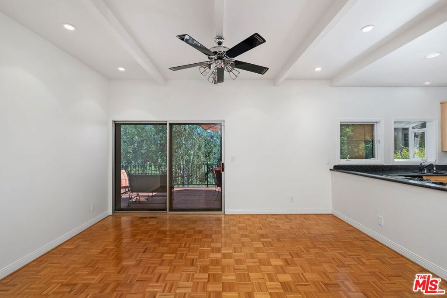
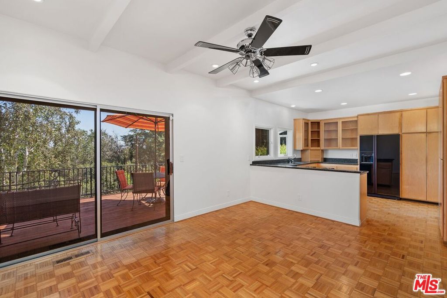
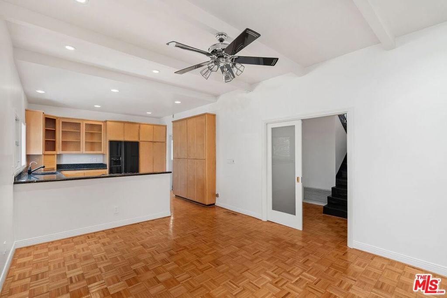
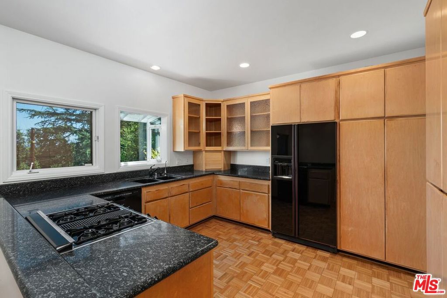
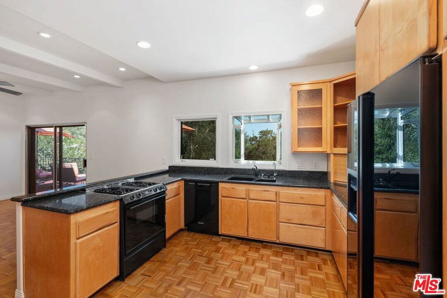
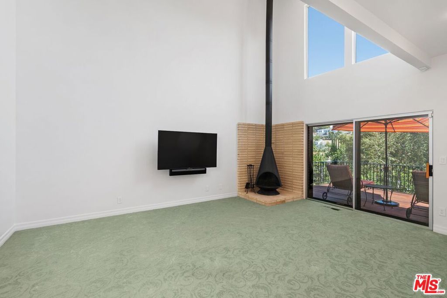
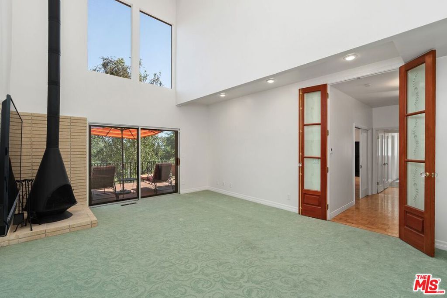
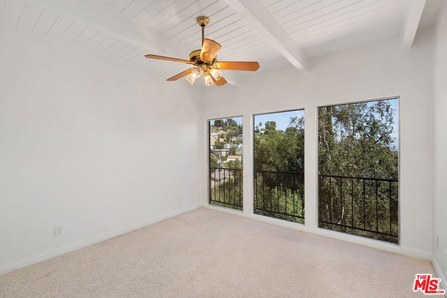
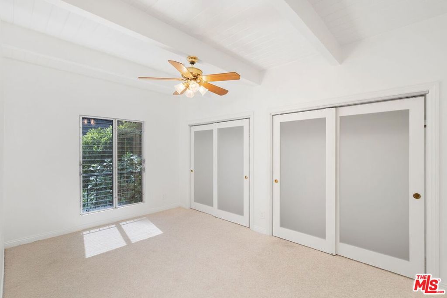
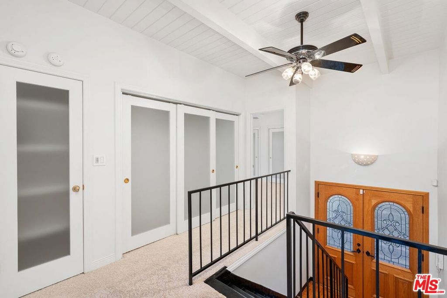
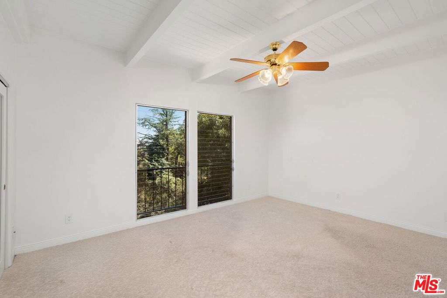
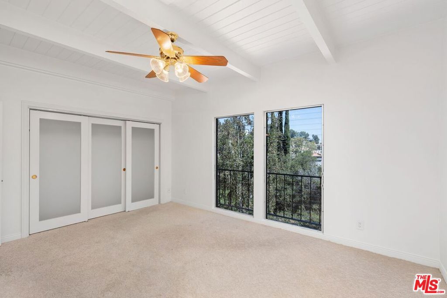
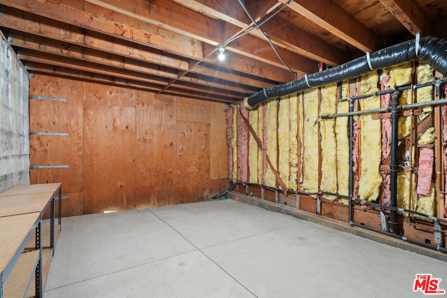
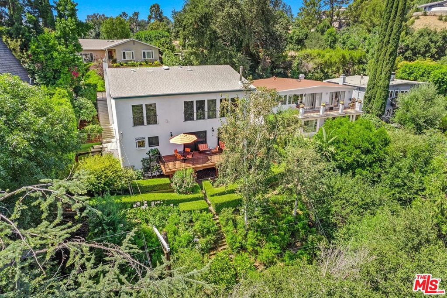
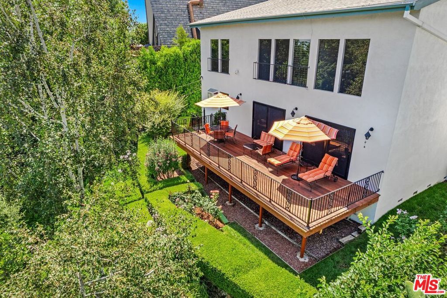
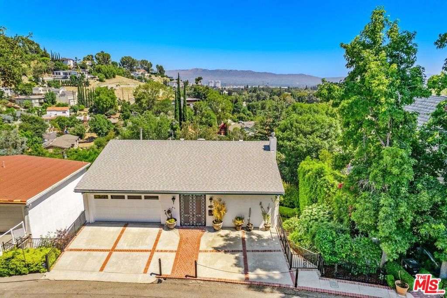
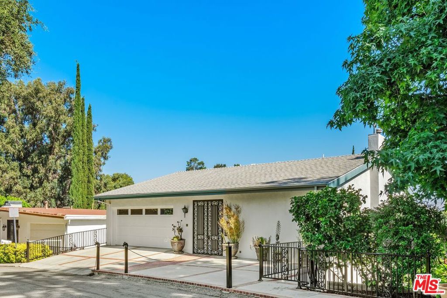
Property Description
Impeccable condition, move in ready, split level mid-century home in Woodland Hills. New roof, new supersize redwood deck, rare full basement with rental potential has its own entrance, Generac Generator with natural gas backup. Lushly landscaped hillside setting with expansive views of both mountains and greenery. The home is a jewel bathed in sunshine and in close proximity to schools, trendy restaurants, shopping malls, Trader Joe's and Whole Foods. Gated and welcoming front door entry with steps down to the primary living area. The kitchen and dining combo are open plan with wood parquet flooring providing expansive opportunities to enjoy guests with easy access to the deck through sliding glass doors with new custom security screen creating a great flow for indoor/outdoor entertaining. The adjacent living room boasts a 2 story beam ceiling with a mid-century round metal fireplace and carpeting. There are sliding glass doors with new custom security screens that open out to the deck. There is a half bath downstairs and a laundry room. The three carpeted bedrooms are upstairs with the primary bedroom suite and secondary bedroom overlooking the magnificent views. The primary bathroom has been updated and includes a large walk in rain shower, heated floors and a wall of built-in storage. The two adjacent bedrooms share a full hall bathroom. All bedrooms have modern wall to wall frosted glass sliding closet doors and all other doors throughout house are frosted glass. The rare full basement with its own entrance runs the full length of the home. This space was used for storage but can be built out and used for rental income, a home gym, office/studio or playroom. See attached floor plan. There is an attached two-car garage with wall to wall storage closets and extra parking space on the driveway. The garden is terraced and fully landscaped with fruit trees, roses, flowering vines, plants and a variety of trees. Great offering, you will fall in love.
Interior Features
| Laundry Information |
| Location(s) |
Inside, Laundry Room |
| Kitchen Information |
| Features |
Granite Counters, Remodeled, Updated Kitchen, Walk-In Pantry |
| Bedroom Information |
| Bedrooms |
3 |
| Bathroom Information |
| Features |
Low Flow Plumbing Fixtures, Remodeled, Separate Shower, Tile Counters, Vanity |
| Bathrooms |
3 |
| Flooring Information |
| Material |
Carpet, Tile, Wood |
| Interior Information |
| Features |
Beamed Ceilings, Ceiling Fan(s), Cathedral Ceiling(s), Separate/Formal Dining Room, Eat-in Kitchen, High Ceilings, Pull Down Attic Stairs, Recessed Lighting, Two Story Ceilings, Attic, Utility Room |
| Cooling Type |
Central Air |
Listing Information
| Address |
5064 Campo Road |
| City |
Woodland Hills |
| State |
CA |
| Zip |
91364 |
| County |
Los Angeles |
| Listing Agent |
Brian Strahl DRE #01361078 |
| Co-Listing Agent |
Michele Hall DRE #00517739 |
| Courtesy Of |
Coldwell Banker Realty |
| List Price |
$1,500,000 |
| Status |
Active |
| Type |
Residential |
| Subtype |
Single Family Residence |
| Structure Size |
2,238 |
| Lot Size |
7,030 |
| Year Built |
1965 |
Listing information courtesy of: Brian Strahl, Michele Hall, Coldwell Banker Realty. *Based on information from the Association of REALTORS/Multiple Listing as of Nov 16th, 2024 at 3:00 AM and/or other sources. Display of MLS data is deemed reliable but is not guaranteed accurate by the MLS. All data, including all measurements and calculations of area, is obtained from various sources and has not been, and will not be, verified by broker or MLS. All information should be independently reviewed and verified for accuracy. Properties may or may not be listed by the office/agent presenting the information.



























